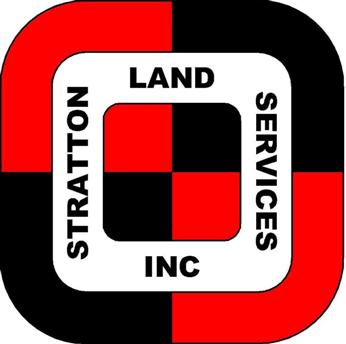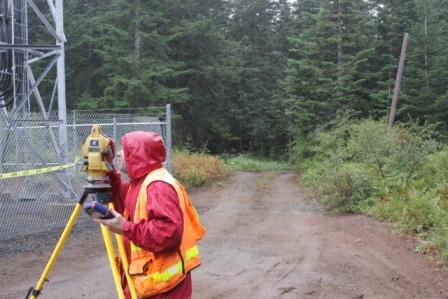Engineering Services:
Site plans: We can create site plans for your commercial or residential development. These can include conceptual layouts, horizontal layouts, grading plans and utility plans. We will work closely with you and your architect to come up with the best layout for your project, allowing for the horizontal, veritcal and utility requirements.
Road Designs: We can create a design for your private or public road. We specialize in roads that have difficult grade and space restrictions.
Grading plans: Ever drive into a parking lot that goes up and down like a roller coaster or is so steep it scares you? Grading plans are the weak link in many designs because many engineers can't 'visualize' the grades. Grading plans are our specialty. Years of experience working both on engineering designs and as a surveyor laying out grades on projects has given us a good grasp of how to develop practical grading plans to meet your requirements.
Drainage plans: Improving your site with roads, buidings, paved surfaces or grading your site into a different shape can increase storm water runoff and/or can change where it goes. If not properly accounted for, it can flood your improvements, your neighbor's improvements or be destructive to the environment. We can create a design that will handle the storm water runoff generated by these improvements.
Utility plans: Getting adequate utilities to your site is an essential part of making improvements to your property. We can prepare designs for sewer or water to your improvements. In addition, we can coordinate with power, telephone, television and gas (these utilities usually provide their own design) to make sure they are properly allowed for and provide the level of service you require.
Conceptual site plans: A conceptual site plan is a design that anticipates the design requirements of a project and involves enough design to determine how these requirements will be addressed. It is often required by planning and building departments in order to evaluate the feasibility of a project prior to the expense of a complete design. It is also sometimes desired by the client for feasibility analysis and cost evaluations.
Construction cost estimates: We can prepare an engineered estimate of the costs associated with your project. The accuracy of these costs can vary depending on the detail of the estimate. Some of the factors include how much time we spend on conceptual engineering, contacting agencies and contractors and how much time elapses between the estimate and completion of the project. We will review these items closely with you to get an appropriate estimate within your budget.
Erosion Control plans: An erosion control plan evaluates the structures, soil stabilization and procedures necessary to insure that sediment from your project does not damage nearby properties and drainage ways. This includes both during construction and after construction.
Permitting support: This involves submitting your plan to the agencies that will review and/ or approve your design prior to construction. We can do this directly or assist you in doing this.
Bidding support: This involves helping you to get prices from your contractor(s) and helping with the contract documents. You may need or desire to have an attorney also involved in this process.
Construction support: This can involve inspections, reviewing change orders (CO) or requests for additional information (RFI) from your contractor(s) and evaluating payment requests. Note that this service does not relieve the contractor of performance requirements.
Maintenance plans: This typically applies to the proper care and maintenance of drainage structures and paved surfaces. It can also involve planning for snow removal and storage.
Perspective drawings: perspective drawings are drawings that can help to visualize the project. They may be in plan view, profile view or a three dimensional view.


